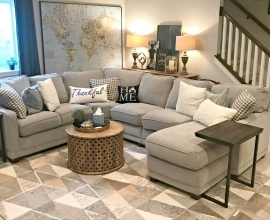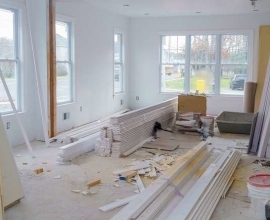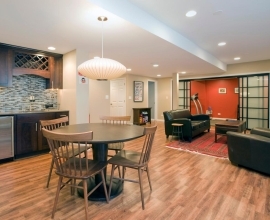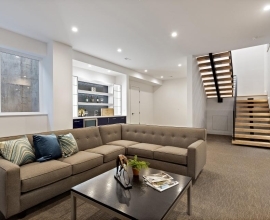What You Need to Know Before You Begin Your Basement Renovation
If you’re lucky there’s an unused and open space in your home that can be renovated to meet your needs. It’s your basement and it may have a lot more potential than you think. In fact, with some careful planning your basement can become one of the most attractive and sought-after parts of your home.
Much more cost-effective than adding another level or addition on to your home, a basement renovation project can not only add additional living space, with proper insulation and air-sealing it can increase the energy efficiency in your home as well.
Before you begin your basement renovation there are some key things to consider:
Air quality. If you have moisture problems in your basement – and chances are unless you just moved in you will know if you do – you need to address those issues before you begin the renovation. Check your foundation walls and floor and repair any cracks that may be contributing to the problem. Using a dehumidifier will also help a lot during the summer months if you don’t already do so.
Heating. Make sure your current heating system will be able to handle the extra capacity. If it can’t you will need to address that before you proceed with the basement renovation.
Structural concerns. Supporting posts, low ceilings and floors that are below the municipal sewer line can all cause some challenges to the basement renovation project. A professional renovator can deal with it all effectively.
Design and building plans drawn by Renovation Experts .com architects and designersWhen you are ready to move into the actual design and planning phase of your basement renovation project, begin by taking stock of the space to determine how many rooms you will be able to build. Think about your family’s needs and what might work best. If you are like most people you will have no trouble coming up with ideas for filling the space: another bathroom, a home office, an entertainment centre, a game room, a family room, a crafts area, a home gym, a guest bedroom or entire guest suite with small kitchen and eating area as well…the list is almost endless. When prioritizing your list, try to think long-term for rooms such as playrooms, and design it so that it will be easy to have the room become something else as the children grow.
Do a very detailed plan of what you want the finished basement to look like, right down to furniture placement so that you have a good idea of how it will all fit together. Spend time with the drawing to think about all the possibilities. It’s a lot easier to make changes on paper than when the walls are already up.
Next step is your budget. Although you’ve probably been thinking about money since you first thought about renovating your basement, now is the time to figure out exactly how much your plans will cost. Talk to contractors or head to the hardware store – or both – to get an idea of how much your plans will cost. It may be that you will have to either change your original plan or do it as you can afford it and each year finish another room as more money becomes available. As a general rule it’s best to rough in all the connections now for later installations and deal with things such as adding air vents and replacing or enlarging windows first before drywalling, installing the flooring and adding lights. Save the actual decorating and furnishing part until the end.
Eric Lachance is the heart of Royal Renovations Ottawa. Eric has more than 25 years of experience in the contracting and remodeling/renovation industry. All of his projects are completed professionally, meticulously and with great pride which is demonstrated by his superior craftsmanship
Article Source: https://bit.ly/3YtVKdb







