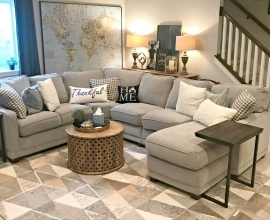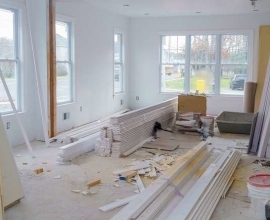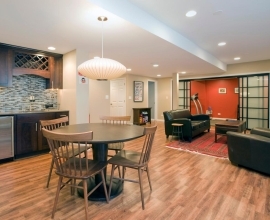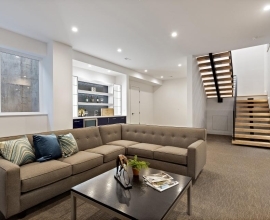Why You Should Consider a Basement Kitchen
Converting a basement can offer extra floor space inside your home’s present footprint. If you don’t have sufficient space on the ground floor, a cleverly designed basement conversion or bottom floor extension might be the ideal way to create what you want. It can be a whole floor of living area dedicated to your style of cooking, unwinding and enjoying a meal with family and friends, or to just relax and read the newspaper with a cup of coffee.
With space at a premium, particularly metropolitan areas, it makes sense to consider constructing a basement or converting a cellar to create the space that you need. It may be a viable alternative to the cost and hassle of extending upwards and outwards. Imagine living the dream in your very own basement kitchen. We’ve answered all of the common queries that surround this new kind of extension, so you can create your ideal space with self-assurance.
Would I need permission to plan my basement kitchen?
Excavating to create a brand new basement possibly does require planning permission. Especially if it involves major work and alters the outside appearance of the house, like when adding a light well, for example.
How low can I go when planning a basement kitchen?
You will probably need to dig down further than standard room height to accommodate underpinning and structural work. So it makes little or no difference to the price if you have an existing basement already. And it could be more disruptive than standard residential work. A kitchen extension or loft conversion, for example, will be quicker to complete. Creating a basement kitchen will involve shifting massive quantities of subsoil as well as time-consuming structural support work.
How do I brighten a basement kitchen?
Lighting with any subterranean space can be a problem, as you generally don’t have the same open sky available to you as you would at roof level. To maximize the flow of natural light, consider these options: install higher windows, make the present ones bigger, install full height glazed doors, install a light well or add a ground level glass roof. An inner sunken terrace or garden, surrounded by glass partitions, can create a stylish feature and throw daylight into the basement rooms.
Sun pipes and solar tubes can be used to bring light into areas where vertical windows can’t reach, introducing a soft, subtle light to otherwise dark areas. Plan the lighting scheme at the beginning of your renovation venture so you can hide the wiring and components. Other than ambient lights other focussed task lights, consider accent lighting to bring some glamour and drama into the space. Under-counter or under-shelf lighting, and lighting fixtures above or below the cabinets are great options. Light reflected off the ceiling or off the cabinet fronts will appear softer and will make the room appear larger.
How do I plan a good basement kitchen layout?
Firstly, consider how you enter the room. Are you able to position the staircase so you descend into the centre of the room? A glass balustrade can raise the light level in the room, and strategically-positioned wall lighting fixtures can help create a safe approach.
Generally, it’s best to keep the space as open plan as possible, so natural light can seep through the room. Use the areas with the most light for the cooking and eating areas, as this is where you may spend most of your time. The ones furthest from the natural light can serve as ancillary rooms like the laundry, pantries and storage areas. Glass partitions, instead of solid partitions, will help light flow through the space.
How do I maximise basement kitchen storage without making it feel dark?
Lots of storage is key for a clutter-free layout. Use the space beneath the stairs for additional storage if you can. On the subject of the cabinetry, try to keep wall cabinets and tall units to a minimum and maximize the storage possibilities of base units, as this can create a more open feel. If tall units are unavoidable, try and stop them short of the ceiling. This will help avoid a cramped-in feeling and give the room more volume. Cupboards with sliding doors need less space when they’re open, again creating the sense of more space.
Open shelving can make an attractive alternative to standard wall units too. And an island presents enough storage without taking up any wall space. Walls are then free to be used for glazing, allowing natural lighting to flood into the room. Consider using floating units which can be hung from the wall, rather than floor-standing. Furniture that is suspended and not attached to the floor creates a feeling of more space.
What are the guidelines for decorating a basement kitchen?
Polished materials, like stainless steel, gloss lacquers, glass and mirrors are practical solutions to bounce light around the room. You can even use darker colour accents to ground the layout and add definition. If you have a low ceiling, use a light-coloured worktop which will reflect light back onto the ceiling, unlike a darker surface which has a tendency to absorb light.
You also have to consider the floor. Select a uniform material. Light, polished concrete or large tiles create a visually pleasing aesthetic, without impacting the sense of open space you’re trying to achieve. While clean lines will increase the sense of space, you may consider introducing a few layers of texture with rugs and soft furnishings. This will add warmth and soften the hard surfaces as well as reduce the echo within the room.
Source: https://www.grundig.com/ktchnmag/blog/why-you-should-consider-a-basement-kitchen/






