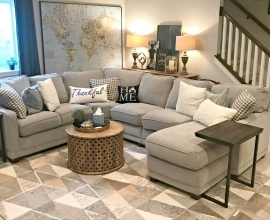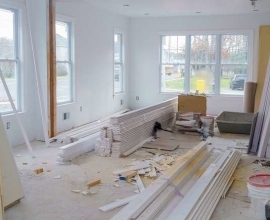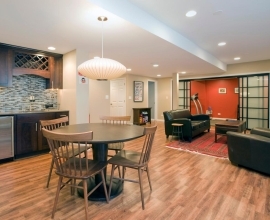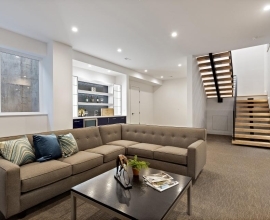What I wish I’d known before my first kitchen renovation
After years of dreaming about it, I finally renovated my kitchen last spring. Since it was my first renovation project, I put my journalist cap on, did extensive research, and asked everyone I could think of about their kitchen renovation experiences. While I learned some lessons the hard way, in the end, I got exactly the kitchen I wanted—one that includes a dishwasher-garbage-sink work triangle (life altering!), a giant island, and a heated tile floor (I cry with joy every morning when I walk on it).
Mixing and matching pricey items with less expensive ones, as I did, should be part of any renovation budget strategy. For example, I went super-basic on the refrigerator and dishwasher so I could go big with a six-burner, restaurant-quality range, and I opted for manufactured quartz over natural marble so I could upgrade to modern matte black cabinets.
When it comes to the renovation itself, know that washing dishes in the bathtub gets old really fast, renovations are extremely stressful, and everything will cost more and take longer than you plan for. Here are 10 lessons my experience yielded:
Get professional design help.
A kitchen designer will know tricks you won’t, but ask about how they charge: Do they bill for the design plus a markup on everything you buy, and can you order things on your own to save money? (Ask your contractor the same questions.) Also, check for design help in unlikely places: After three missteps on the design front, I discovered that my local building supply store, Riverhead Building Supply in East Hampton, New York, had a kitchen design center, and their design was free and amazing (thank you again, Cori Schramm!). I ordered mid-priced, semi-custom cabinets—and my countertops—there, and I was able to buy everything else (often on sale) on my own at other stores.
Accept that living without a kitchen will be highly unpleasant.
Each morning, as I squatted at the bottom of my living room stairs to brew and pour coffee, I cursed not having a kitchen. But an advance demolition of the old kitchen is critical because it allows for the most precise measurements for the new one. “You’re building cabinets for the space you have,” says California-based designer Tim Clarke. “You want to maximize every inch, learn where hidden pipes might be so that you can remove, and find unforeseen problems early while they can be addressed.”
Choose your appliances and sink early.
Appliances have big implications on layout. When planning, don’t just measure their width: Check the depth and leave clearance for circulation around door openings, including the side of the fridge, which often needs to be up to three inches to open interior drawers fully. Also, don’t skimp on ventilation: People forget the range needs a vent, or they underestimate the strength it needs (a heavy-duty range requires a heavy-duty hood!). Shop for your sink early too, as it’s just as important as your appliances. My huge undermount Franke 60-40 split stainless steel required me to move the dishwasher from its original location—an important early-stage decision. Find an appliance store that will let you buy early but will hold them until you’re ready to install, because appliances go in last.
Make one show-stopping design choice, but only one.
Give your kitchen personality, but be careful not to turn it into a circus with multiple marquee items. My main attraction was a French Mediterranean-style cement tile floor, but that meant I opted for simple cabinet and countertop choices and a white tile backsplash. This point is especially important for small spaces.
Do a tile dry run.
My fancy tile floor caused me a lot of grief. I got a sample, which I loved, but as we unpacked the heavy crate with my full order, only a few precisely matched the chalky sample. (I learned after the fact that tiles have dye lots and variations in color just like fabrics.) If you find yourself with the same problem, “Place all of the tile out first before they are stuck in place,” said Clarke. “If there are variations from tile to tile, you can hide the bad ones under the cabinets, or mix them up so you don’t have a line of a different color.”
Carry a kitchen-in-a-bag.
Yes, you’ll throw your back out, but in order to get the perfect match for your materials, carry all of your samples around with you—tiles, hardware, countertop, cabinets, and paint chips. As you look for each piece of the puzzle, it’ll be helpful to see what you’re working with.
Make all of your design choices upfront.
When you’re frayed and frustrated (which you will be), making a design choice on the fly might result in making a bad one, a costly one, or both. For example, I hadn’t given much thought to my corner shelves. I didn’t know what kind of wood or brackets I needed or that a separate contractor was required to come stain them. Those discussions ended up taking place while I was nearing my renovation breaking point and I agreed to “whatever works,” only to get a large and unexpected line item on the bill. And don’t let the contractor choose anything for you for the same reasons.
Embrace drawers!
Consider pull-out drawers for, well, almost everything! My pots and pans are stacked in deep, below-the-counter-drawers, and so are my plates and plastic containers. All the junk under my kitchen sink is in a pullout metal insert, and my beloved tall pantry has pull-out drawers. Many older kitchens will have lower cabinets with shelves, but drawers make it so much easier to access what you need for a relatively small increase in cost. “The only thing that needs to go in upper cabinets is glassware,” says Clarke.
Include something natural.
It can be something wood, leather seating, or a green plant—even a big chunky cutting board can be enough. “Wood warms up a modern or contemporary kitchen,” says interior designer Sandra Moreno, of Studio No. 8 Interior Design in New York City. “Adding a natural element [adds warmth and contrast] if you’re using colder materials like marble or if you do an all-white kitchen.”
Consider cleanup.
Your design choices will impact how much time you spend tidying later. Look out for things that will get dirty; for example, open shelves flanking the range look fabulous, but you’ll have to wash the items sitting on them often because grease splatters. Put a line of silicone along the seam between the counter and backsplash behind the sink (they make it to match grout colors), to prevent water from darkening your grout. And don’t forget to plot out where you’ll place the garbage and recycling, which need to be accessible to your prep space and sink.
Source: https://bit.ly/2TTIvEG







