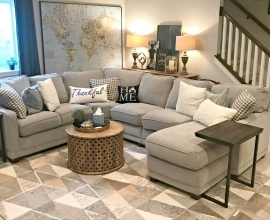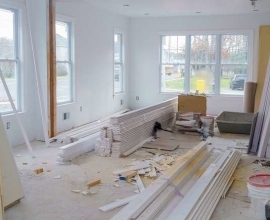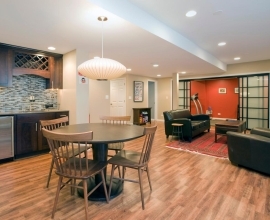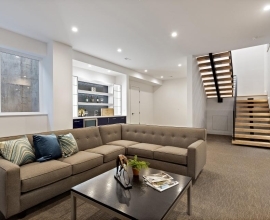Ultra-modern bathroom designs that create a splash
Kya deLongchamps dives in to offer practical advice for your bathroom renovation
PLANNING to make waves in a new or renovated bathroom? Let’s dive in with some practical and aesthetic need-to-know.
Plumbing depths
Leave the plumbing positions (loo/basin/shower/bath) as they are if possible — remember, the existing room was created with a standard suite position in mind.
If your bathroom is on a slab floor, the cost of breaking into the concrete to facilitate new water inlets and in particular waste outlets can be prohibitive.
The soil pipe from the loo is a serious conduit. Don’t shift it even a few centimetres on a whim — the expression on your plumber’s face will let you know.
Suspended floors will be easier to deal with but you can still run into pricey structural disturbances to not only the floor but potentially the ceilings downstairs.
Master available space
Assign the suite, storage and, crucially, clearance room with searing built-in accuracy. Use the CAD skills of your supplier.
Inserting an appropriately sized suite (including the vital room around each fixture) can make ergonomic, elegant use of even a tiny en-suite.
If you’re sticking with a bath in your family bathroom — look into a short 1400mm-1500mm P-shape that swells to a shower with just 20cm extra room at the tap end.
Try upright Japanese dimensions to a squarer bath with higher sides — 1200mm x 700mm. Energising, elegant bathrooms should not look cramped or demand you to suck-in when crossing them. Don’t guess. Go to a showroom and stand in the shower-bath/shower cabinets or walkthroughs – extend your elbows — imagine the tallest person thrashing around, shampoo in hand.
Sliding doors to inbuilt slender cabinetry over the dead space over the loo will take the intrusive swing out of a door — 760mm is ideal clearance to the front of the basin/bath/shower and toilet.
[hw]Quality as standard[/hw]You’re right up against the surfacing of your bathroom, with a standard family bathroom at around 2500mm sq. Think about eyeballing that tile print and tap finish at close quarters.
Quality relies on two things — robust and beautiful materials and perfect, well tanked, level installation. The price of porcelain tiling (bullet-proof) has come on level with top ceramic choices — if you’re going to agonise, then do it with multiple trips for samples and sizings.
To reduce visual stutter or too much pattern in a smaller bathroom, consider a “rug” of graphic tiles in a ground of paler tile to anchor the shower or basin.
Reduce grouting lines with rectified (edge-to-edge) tile ideas. Matt black, unlacquered brass tap-ware and Bauhaus minimalism still lead bathroom design if you don’t opt for Edwardian heritage.
Motion-sensor lighting with multiple levels to serve different tasks day and night is worth the spend to inject both practicality and atmosphere. Always use a RECI-registered individual and bathroom-specified products.
Lose the bath?
A shower room ranks on the specs as a bathroom with all estate agents. With a raked floor and low-level tray (the latest can be tiled into the floor and made invisible with a flush, in-floor or wall drain) it can read as a classic wet room without compromise.
Suspending a single sheet of “floating” 40mm glass to shield the rest of the room, tilling and flooring choices becomes the star in one of the most popular new contemporary takes on the family bathroom.
Storage solutions
Think about what you need already and add a 15% contingency.
If you’re cutting into the available footprint by framing out to hide a toilet cistern, make use of the false wall for slender storage cabinetry overhead and detailed left and right in a waist-high stud wall. Add sliding doors and mirrors if possible to eliminate invading legroom in a tight space.
Otherwise, look for handle-free bump-to-open designs. A full wall mirror at counter height recessed over a skinny waist-high-stud wall and lit by LED spots (end to end minus the showering area) delivers a boutique hotel sophistication and can maximise available light and reflection positions.
Source: https://bit.ly/2lQ5Jgg







