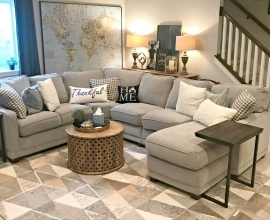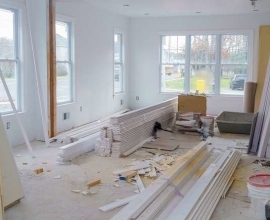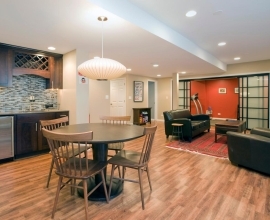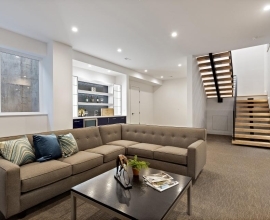T.M.R. renovation: How a 1950s home went from okay to oh, wow
When buying a home, deciding which one is the one can be tricky. It is one of the biggest financial investments most people will make in their lives and there are many factors to consider, such as cost, location, size and layout of the house.
According to Scott McGillivray, a property investor and host of HGTV’s Income Property, location is the biggest factor potential home buyers need to consider. He told financial website Cheat Sheet, “You can always renovate your home, but you can’t just pick up the property and move it where you want.”
Town of Mount Royal residents Lucie Frenette and Benedetto Angeloni agree. This is the story of their 1950s house and how they’ve made it into a home that’s just right for them and their two children, 9-year-old Chloé and 5-year-old Luca.
When Frenette and Angeloni bought the property in May 2012, the layout wasn’t perfect for their family, but the location was about as perfect as it could get.
“We wanted a house in this neighbourhood, on a calm street where kids could play outside, near good schools and easy to go to a couple of high schools by bus,” Frenette said. “There weren’t a lot of houses for sale that met our criteria and budget, so when we saw an opportunity, we jumped on it.” The quiet T.M.R. street is lined with similar stucco houses with neatly manicured lawns.
The property ticked almost every box in the family’s list of must-haves. There was even a swimming pool that would be well appreciated on hot Montreal summer days. Additionally, there was plenty of space in the back yard for al fresco dining.
Among the changes they planned to make was increasing the depth of the garage, since it was too small to park their car. They considered knocking down a wall or two to make it more functional for their family. But their renovation plans were put on hold when they made a temporary move to the United States, returning in 2016.
The family already had a finished basement where they could spend time together. The rest of the house, however, was a different story. As was the style at the time the house was built, every common space was divided by walls. Not only did the walls separate the family, but they also created a dark atmosphere by blocking the flow of natural light from one area to another. What they craved was togetherness and light.
Once settled into work and school routines, they were ready to begin the adventure of transforming their home. They hired a contractor at Groupe SP Reno Urbaine to help them plan and navigate the potentially stressful process.
They reveal that the most valuable piece of advice they received was to live elsewhere during renos. If moving again sounds like a nerve-racking endeavour, imagine the many months daily mine fields living in a construction zone with young children.
“That was one of the best moves we made,” Frenette said.
They rented a smaller home in the same neighbourhood for the eight-month-long project. Staying close ensured that the children’s schooling and activities wouldn’t be affected. Renting in the same neighbourhood also made it easier for them to monitor the progress of renovations.
They quickly found out there can be lots of surprises along the way, especially concerning town regulations. They were not allowed to extend their garage, but dealt with that disappointment by making even bigger changes inside.
They got rid of walls that separated the kitchen and dining area from the living room. They expanded the kitchen space and installed two big windows and a large sliding door to the back yard, so natural light pours in. There are ledges under the kitchen windows; a houseplant on one pops in contrast with the white painted trim.
Gleaming wood floors flow throughout the space. The kitchen area boasts a sleek, massive island that would be the envy of any chef. There’s lots of elbow space for prepping meals or to make a cookie-decorating assembly line. Across from the island is a prep sink under another window.
A big dining table is in front of yet another window overlooking the back yard. The dining area is open to the living area, with an ample couch opposite a wall-mounted television.
Upstairs, the walls of each room are painted in soothing tones of grey and eggshell. Chloé’s room has a feature wall of pastel purple. The children share a luxurious bathroom, complete with a soaker tub for hours of play with toy boats or windup swimming mermaids.
The master bedroom is a sanctuary, with a glistening ensuite bathroom that has a glassed-in shower and duel vanity sinks. The children’s rooms, decorated with Luca’s colourful owls and Chloé’s pink elephants and bright multi-coloured bedding, are a delightful blend of whimsy and light.
Another thing the Frenette and Angeloni needed was a functional home office space to facilitate work related to Kusmi Tea, as they have just acquired Canadian distribution rights to the specialty teas. The home office, which is also upstairs, has gigantic windows. Two modern computer desks are side by side, spanning the wall that faces the street. An inner-wall window allows lights to stream through to the stairs.
The cost of the renovations was somewhere between $400,000 and $500,000, just slightly over their budget.
Next up is what Frenette calls the relatively useless garage area. She plans to turn it into a mud room, equipped with benches and places to store boots, skies and other sporting equipment. “There will be a side entrance, so family and friends won’t have to go through the house with wet or muddy shoes or boots,” she said.
So they might not get the garage they hoped for, but they will have the mud room of all mud rooms. Now, that’s making lemonade out of lemons. Or perhaps, lemon ginger green tea.
Source: – https://montrealgazette.com/life/homes/t-m-r-renovation-how-a-1950s-home-went-from-okay-to-oh-wow







