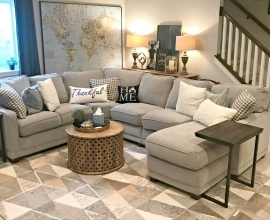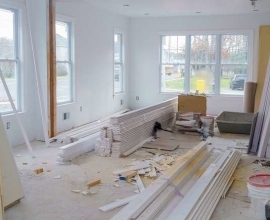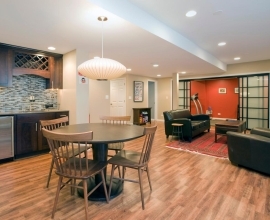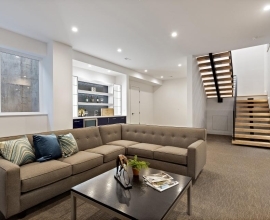Renovation Transformation: Tricky attic space transformed into elegant en suite
Generally speaking the only time you hear about attics are in a horror story before bedtime and when you’re looking for a trinket packed away in storage boxes.
But for those maximizing living space, an attic can transform into an extra room and in the case of one New Edinburgh home, a bedroom with an elegant en suite.
The team at Ottawa’s ARTium Design Build was behind a three-month renovation project, which transformed an old-fashioned and dull bathroom into a stunning and sophisticated en suite – like one you would imagine in a five star hotel.
“It just has so much wow factor. It’s different than anything I’ve ever done before,” said Jenny Neilson, designer at ARTium.
RELATED
Not a job for amateurs: How to plan to survive your bathroom reno
The new bathroom is covered in a white marble tile with black veins and the remainder is decorated with neutral tones of charcoal grey, light grey and white. An oval-shaped free standing bathtub is the focal point of the transformed space, sitting directly in front of a three-pane dormer window. Adjacent to the bathtub is an approximately seven-foot long steam shower and a two-person custom vanity.
It’s luxurious, said Neilson, but also maintains a balance between being contemporary and traditional with details like the shape of the bathtub and marble tiling.
“I’m most proud of the way it connects with the rest of the home,” she explained of the century old Victorian house. But with its age and previous shoddy renovations, the transformation was a challenge.
The attic had sloped walls and floors, water was leaking from the third floor to the second and space was limited.
“The space is obviously dramatic,” said ARTium owner Norm Lecuyer. “Rather than stuffing a bathroom in, we had to make it work in the space we were given.”
There was also a question of moving construction materials and waste up and down three storeys. Instead of trekking a few flights of stairs they put a commercial garbage chute at the side of the house and disposed of waste from the back deck.
In order to achieve the homeowner’s vision, the team re-built failing walls, replaced wooden structures and leveled the floors. They even maneuvered a drain system to go around a hidden steel beam directly under the bathtub’s centre.
Due to the large attached bedroom, the team also extended the length of the en suite by taking a few extra feet for the large steam shower and vanity and adding a new entrance.
“You always have to be very light on your feet for renovations and even more so, in older homes. You just run into so many stops, objections and things you couldn’t possibly have anticipated. You have to be ready to make a move and fast by coming up with creative solutions to problems,” said Lecuyer.
He also credits the homeowners for allowing their team to think creativity.
“We like to say we design with people, not for people. In this case, you can see it’s a dream come true for the homeowners,” he said and Neilson agreed.
“They didn’t play it safe,” she said. “I was able to have creative liberty and push the envelope a bit. It’s when you get that freedom that the product becomes something special.” She said the homeowners were thrilled with the outcome.







