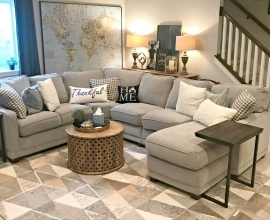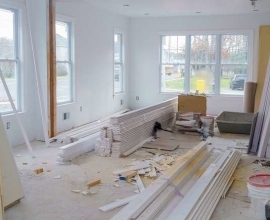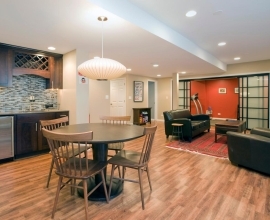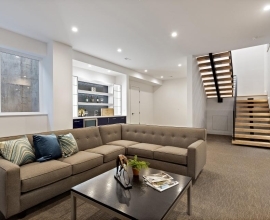Reno Tour 2019: Inspiration for the renovation
A home tour with a twist, the nine stops on this one-day tour Oct. 6 all showcase the work of some of Ottawa’s top renovators.
If you’re thinking of renovating your home, you need to start by checking out Reno Tour 2019.
A home tour with a twist, the nine stops on this one-day tour Oct. 6 all showcase the work of some of Ottawa’s top renovators.
Organized by the Renovators’ Council of the Greater Ottawa Home Builders’ Association, all of the participants in the tour are members of the association’s RenoMark program, which pre-screens members and insists they meet strict guidelines for things like insurance, workers’ compensation coverage and credibility.
“The reno tour is a fantastic opportunity for people both to see real-life examples of what people have done with their homes, and what our RenoMark folks are able to do,” says council chair Bob Ridley, whose company is presenting two stops on the tour.
“It’s really difficult to provide a tangible example of what a renovator does. It’s not like a new home, where you can have a model home and show people the model home. Most renovators don’t have model homes.”
The renovation projects on the tour range from an en suite bathroom makeover to whole home renovations, additions and even a coach house in Hintonburg.
“This is the only time of year that you can go and see a neighbour’s renovation up close and personal and ask questions of the professionals right there in the home,” says the association’s executive director, Jason Burggraaf.
It’s the fifth year for the tour, which is also a fundraiser for Habitat for Humanity Greater Ottawa, the charity that is dedicated to helping families realize the goal of affordable home ownership.
Tickets are $10 and are available online at renotour.ca, at the tour stops (on tour day only), and at any of Habitat’s three ReStore locations: 768 Belfast Rd.; 7 Enterprise Ave.; and 3 Iber Rd.
Amsted Design-Build — whole home renovation with income suite
This Glebe home serves two purposes: the main floor has been restored as a model home for Amsted, where clients can come and meet with the company; while the upper floors have become a modern and generous income suite that is not normally open to the public.
“It made for a really exciting project for us,” says Amsted president Steve Barkhouse, who likes that it shows how you can take an older Glebe home and rather than have to downsize when the kids move out, you can “stay there comfortably but get a passive income from a tenant.”
Artium Design Build — whole home renovation
This project is an example of an extreme bungalow transformation, morphing from a home weighted by strong colonial detailing, pillars and archways to an open-concept, minimalist feel that shows off the vaulted ceilings.
“It’s striking in its change from what it was,” says Artium owner Norm Lecuyer. Walls were taken down, the colonial styling was removed and the ceilings became the focal point. The kitchen redesign was inspired by clean-lined European designs and emphasizes the horizontal lines.
Carleton Kitchen & Bath — main-floor renovation
The challenge with this old Westboro home was in balancing the desire of the owners to hang onto elements of the space that held special meaning, like a secondary staircase into the kitchen that had become the backdrop for family photos, with the need to significantly improve the flow and function of the main floor.
It took many months of planning and revising to come up with a design the owners truly loved. The most dramatic change is in the kitchen, which has been opened up and reconfigured to make the most efficient use of the space while creating a hub for entertaining.
“We probably had five or six renditions of options,” says Carleton president Brent Young. “In the end, it turned out really well.”
Gladwin Building Services — ensuite makeover
The en suite in this home was roomy enough but it was dated with an awkward layout.
“The original bathroom was dark and closed in,” says Gladwin owner David Gladwin.
The location for sinks, toilet, shower and tub did not change but all were given a major update, with a bit of room snatched from the adjacent walk-in closet and a linen closet to enlarge the shower.
The project shows how you can overhaul a bathroom without a significant change in the layout.
Lagois Design-Build-Renovate — two-story addition
This two-storey addition “speaks to what we can do to an older home,” says Lagois owner Herb Lagois.
It involved tearing down a poorly done 1½-storey addition and creating a proper addition that allowed for proper access and gave the homeowners the added functionality they sought, like a family room, a flex room that could be office and guest room and a master suite with walk-in shower.
It was also important that the addition be in keeping with the character of the neighbourhood. “We got a lot of compliments from neighbours,” Lagois says.
Ottawa General Contractors — coach house
The OGC project is an unusual one — a coach house in the backyard of a Hintonburg home. The owners wanted a separate, secondary unit that could be used as a guest house for visitors or a short-term rental when there were no guests.
The 500-square-foot unit includes a full kitchen, three-piece bath, laundry and a sitting/sleeping area, all fitting onto a narrow urban lot.
“It’s like a little home away from home,” says OGC project consultant Ken Beaubien.
RND Construction — main-floor renovation
This project is also a bit unusual, in that it’s an example of a full renovation done in stages. Part one occurred several years ago and encompassed adding onto the home for a garage and a private wing with three bedrooms, two bathrooms and a laundry room.
Part two, which was done this year, focused on the kitchen, revamping it into an open-concept space with the dining room.
“It’s not only about the kitchen, it’s about a transformation of a tiny bungalow into a larger energy-efficient home,” says RND owner Roy Nandram.
SkilBilt Construction — main-floor renovation & whole home renovation
SkilBilt is the only company with two stops on the tour and both involved opening up an older home, in one case a renovation focusing on the main floor and in the other a remodel that encompassed the whole home.
The company opted for two homes because “we had two we thought presented an excellent example of what you can do to an older two-storey home — and they are different,” says SkilBilt co-owner Bob Ridley.
“The trend seems to be toward more open space and the older homes typically are divided into a number of smaller rooms, so it’s a chance to really modernize your home.”
Source: https://bit.ly/2tn5g9H







