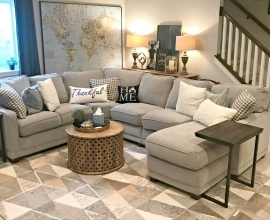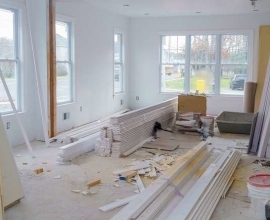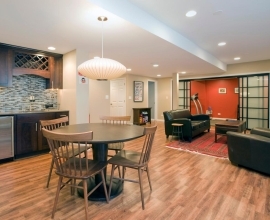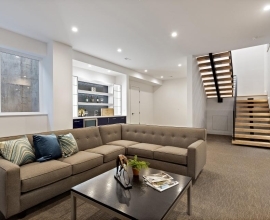Open concept renovations retaining some area defining touches
Edmonton builders and contractors are seeing a sizeable demand for home renovations.
“In this economic climate people are really staying put and renovating instead of buying the bigger home, especially if they really like their neighbourhood,” says Paul Foster, president and founder of Contact Renovations.
Creating thoughtful designs that maximize natural light, as well as getting the most from a home’s square footage are top-of-mind for most homeowners.
“Of course there are still clients wanting a lavish redo, but for the most part, what we are seeing is kitchen overhauls, main floor reconfigurations and basement development or renovations,” says Foster.
On the main floor, spaces are seeing a return to more intimacy with some nooks, and options for privacy within the context of open-concept design.
“People are looking for more definition in their spaces. Although open-concept is still popular, it is just not as open and with more interest and layering,” says Aquilino Naccarato, partner at Ackard Contractors Ltd.
Defined openings between rooms, sliding glass or barn doors to cordon off spaces or the use of screens are techniques used to carve out privacy, while still providing the option for openness and flow between spaces.
When it comes to finishes, warm and cosy with a modern farmhouse feel is trending.
“People are wanting more that traditional feeling. So we are moving away from cool greys and into warmer colours,” say the design team at Ackard, Michelle Magsisi and Linda Lecuyer.
Wallpaper is also becoming a big design element, mostly used as a feature art wall, as are accents of wood and stone.
In the kitchen, natural materials and quartz ramp up any look. Custom designed islands crafted to look like furniture are popular, as is ditching the upper cabinetry in favour of open-style floating shelving. Plenty of glazing, extending from counter height, finishes the look.
Basement development is also high on the priority list, whether it’s a two storey design, a 1950s-era bungalow, an infill design or a new build.
And as home square footage becomes leaner with skinny homes and infill designs gaining popularity, maximizing use of space and designing creatively is important.
“In these skinnier homes, we design multi-use areas in the lower level. So in a basement, we would put a home theatre at one end, a Murphy bed in the middle, along with a home gym, so that you can have a guest bedroom and all of the other amenity spaces in one long skinny room,” says Foster.
Ackard’s Naccarato agrees that basement development is becoming a huge trend.
“People are becoming more adventurous with it,” he says. “There is that desire for something that stands out, that is different from the standard — for example, we are seeing a lot of wine rooms,” he says.
But although homeowners are happy to open their wallets when it comes to financing the sparkly bits, when it comes to the bones of a home, they are a little more reluctant.
“People are wrapped up in wanting the pretty things — the backdrop, the counter, the floors. I’d rather see them put money into energy efficiency — reinsulating the home, a new roof or an energy efficient furnace. You can always redo the tile later when you cash up again, but if you go and put in all of this fancy tile you can’t reinstate later without tearing it up,” he says.
Michael Plamondon, senior estimator at Ackard Contractors, would concur that homeowners need a bit of a push when it comes to putting money into energy efficient features.
“Although energy efficiency has played a huge part in new home construction, when it comes to renovations, it is definitely a choice,” he says.
Where people are willing to spend the dollars, though, is in automating their homes.
“Smart home options have really become a more expected and standard feature over the past three years,” says Plamondon.
Source: https://bit.ly/2MmMxRN







