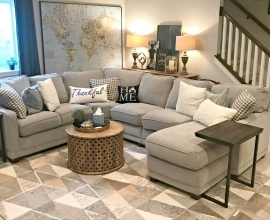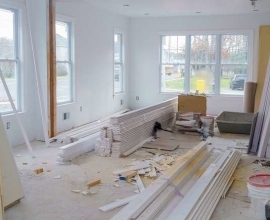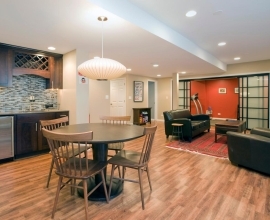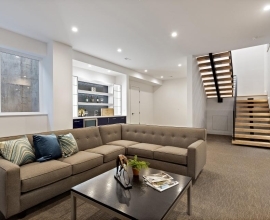How to Build Green on Your Next Project
Everywhere you go today you hear about green building this or green building that. What is it and can you do it? Both are good questions but another question is “What is going to cost me?” With some careful planning on your part you can build green today without breaking your bank account.
There are hundreds of definitions of what green building is or should be but the main crux is does it save money on energy expenses and does it recycle or reuse existing products. Anything you do during your construction work that will reduce the energy required by the building once completed is building green. More or higher R value insulation, water saver faucets and shower heads and low flow toilets are all examples of using lower energy items and therefore are considered green. Reusing siding, reclaimed framing lumber, used high R windows, crushed concrete for new concrete aggregate are examples of the green use of existing materials. This saves the energy used for manufacturing or excavating, trucking and packaging of newly made items. All of this is fairly easy to do and in the long run you the homeowner can benefit greatly.
Energy tax breaks, both State and Federal, are still available in many places. Check with your local government agencies as to the rebates, sales tax exemptions and income tax credits available in your area. Many states offer such high tax credits that PV and wind energy systems are free or next to free. The goal with these programs is have the homeowners install more insulation, higher R value windows, insulated doors and so on to save future energy costs to run the home. These kinds of improvements will last for years and years thereby affording you the home owner savings year after year as well. Aside from the energy tax credits you received, your heating and AC fuel bills will be less year after year as well.
Home insulation is the least most expensive and quickest way to realize energy savings. Simply by adding another 3 1/2 inch layer of insulation batts in an attic will noticeably change the amount of fuel used over just one winter or summer season. An added benefit is that you can do this work yourself and save installation costs as well making the payback time even better. Many people are allergic to fiberglass fibers so caution should be taken when working in a confined attic area. Wearing long pants and long sleeved shirts sealed with tape at the wrists and ankles, a good quality dust mask, safety goggles and a ball cap will help keep stray fibers from making skin contact. You do not want to inhale the air borne fibers, allergic or not. Caution should also be taken when working in an attic area during the warm summer season. Temperatures in an attic can reach well above a hundred degrees on a sunny day. Heat exhaustion can occur very quickly so take plenty of breaks and drink plenty of water. Your partner handing you the insulation should always keep a constant eye on your behavior to assure you are feeling Ok.
Basements are another area that can easily be upgraded to conserve heat energy. Builders do not typically fuss with the insulation when they install it. If your insulation is installed between the floor joists in an unfinished basement, over time the insulation sags down or falls completely out for that matter. At least once a year take the time to check this insulation to make sure it was not torn or ripped out, is properly fitted in all the cavity openings between the joists and especially check the insulation at the perimeter of the house at the rim or band joists. This is the main point of cold air infiltration to a basement and floor joist system and is the most ignored when the insulation is installed. Be sure to place insulation behind any blind corners or gaps between joists. I found one home where the joist layout had one floor joist only one inch from the foundation wall so no insulation at all was placed in the end joist pocket over the foundation wall itself leaving an un-insulated space nine inches wide all the way along one side of the house. Might as well have left the doors open all winter. Any opening no matter how small that can allow cold air or a draft to enter the home should be sealed.
While you are in the basement take a look and see if any of your plumbing piping was insulated. Usually not, as this is not a building code requirement. This is again another homeowner project that can be done piece meal as time permits. If you have hot water or steam heating, insulate those pipes first. This is a direct savings in the amount of fuel you are buying to run your boiler or furnace. If you have hot air heat, install duct wrap on all the ducts both supply and returns doing the supply ducts first. When you can afford to do more, then do the cold air returns. You are not insulating cold air, you are insulating “less warm air”. The warmer the air stays the less energy it will take to raise its temperature back up to the temperature you are keeping in the house. Once all your heat piping or ducts are insulated, insulate your domestic hot water piping next. The warmer you can keep the water, the less the hot water heater will run. These are all green building practices. Today there are available what are called point of use hot water heaters that cannot run out of hot water. Although expensive at first to install over a conventional hot water heater, the fact that there is no stored hot water to be maintained quickly outweighs the initial costs. The fact that the hot water is limitless will thrill the long shower takers in the home.
Exterior doors are another area of easy homeowner energy improvement. Check each door for torn or worn out weather stripping, damaged floor saddles and perhaps cracked or broken glass. Almost all door items are replaceable today and come with instructions for replacement. Magnetic weather stripping does wear out and becomes brittle over time. Replacement is simple and is well within the scope of ability for all homeowners. A bent floor saddle can cause the bottom door sweep to lose contact with the saddle thereby allowing cold air to enter under the door. A 1/8″ gap is like leaving a window wide open.
Changing light bulbs to newer type CFLs or simply reducing the wattage of the ones you now use as they burn out is also green. Do not just change all your bulbs at once. That wastes the energy used to produce the bulbs you already have. Over time you will have your home consuming sizably less amounts of energy and that is really Green.
Green building can and should be a goal whenever you decide to start a project. Many areas have recycling stores or centers today that will accept used items in good condition in trade for other items. A local recycle store by us has everything from clean used lumber to toilets to tubs, to cabinets to hardware. Windows, doors, skylights, partial bundles of new shingles, boxes of ceramic tile overruns to gallons of odd paint colors. A great benefit is a $600 new door is $25 and needs just a coat of paint. A gallon of paint is $1 and used lumber is a fraction of store prices. The best part is none of these materials went into a landfill and no energy was used to make more new ones as well. By reusing the existing materials you are building green
During the design stage of a new home you can discuss with your architect if he or she is versed in green building design. If they are not, find someone who is into green building. Their training will provide insight to things about your home you never considered. Site selection must be done before any decisions on the home design are ever begun. If you are a morning person and love lots of sunshine, the house will be sited to enjoy the early sunrise with nice big windows pointing south in the kitchen. If you are an evening person the windows may be facing west to enjoy beautiful sunsets. You can see how important it is to make these decisions before you turn your first shovel of earth. Aside from the normal how many bedrooms, baths, or garage size questions, there are many green questions to be asked as well. Planting green roofs, rainwater capture systems, gray water recycle systems, previous pavements, low energy or solar landscape lighting, heat pumps, geo thermal heating systems and many more ideas should be discussed before a pencil goes to paper.
We have a ten foot by sixteen foot area on the rear of the house that was originally a mud room or summer sitting porch. During the renovation work it was discovered the room had a concrete floor. A friend of mine in the glass business had two five foot by eight foot thermal window panes bought for a canceled project sitting in his shop. We decided to re-frame the porch to accept these two huge glass window panes. By adding windows to the other two exterior walls, installing black ceramic tiles and a used brick wall at the common wall to the house we had a great green house space. The room’s large windows face almost due south so the low winter sun shines directly through them almost all day. The space contains several very large tropical plants in 40 gallon pots and a large number of hanging and shelf plants as well. Christmas cactus, geraniums, burros tail, paper whites and in late winter early spring all our new garden seedlings. One small strip of baseboard heat is all that is required to keep the room nice and warm all winter. The sun warms the black tile concrete floor and brick wall and then radiates it back out into the room after the sun sets. Best part? It’s free heating. Green building? For sure. By reusing the existing floors, recycling the glass window panes and turning a basically single season room into a year round use with a very low energy consumption rate, we built green.
The point of this article is to get you thinking about building your next project green whether it is going to be a new home or a tool shed the same rules apply. Finding new uses for materials that were not thought of before, recycling old parts of other buildings or simply reusing some used lumber tossed into a dumpster by others. Challenge your self to see how much of that new tool shed you can build from recycled materials. Construction dumpers are everywhere but always ask permission first if you can dumpster dive in them Many are glad not to have to pay to haul things away but you need to know if anything dangerous in the dumpster as well. Job time limitations sometimes forces builders to toss windows, doors, hand railings and other perfectly usable items simply because they do not have the time to recycle them. Spending some of your time can save you thousands on a project.
Eric Lachance is the heart of Royal Renovations Ottawa. Eric has more than 25 years of experience in the contracting and remodeling/renovation industry. All of his projects are completed professionally, meticulously and with great pride which is demonstrated by his superior craftsmanship.
Article Source: https://bit.ly/3RyiG91







