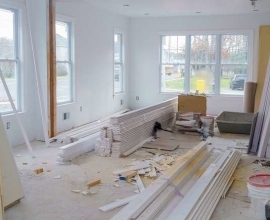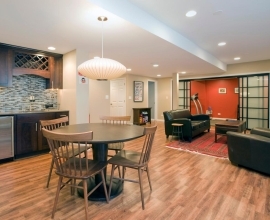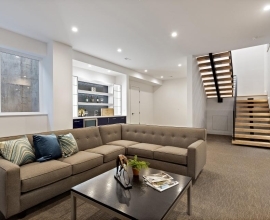Developers turn Minot’s historic buildings into useful downtown space
Multiple renovation projects are in the works.
At 21 E. Central Ave., a three-story building with about 6,000 square feet on each floor is being converted into office space, with remodeling of the first floor for a potential tenant such as a food and beverage business. Building owner Kevin Black plans to locate his business, Creedence Energy, on the second floor.
Ryan and Jessica Ackerman with Aksal Group have completed some remodeling of their properties along First Street Southeast but continue to develop the buildings into future leasable space.
The building at 18 2nd St. NE, where Escape Point has been located on the second floor, is undergoing renovation of its first floor to make additional business space available. Chad Thompson with Norsk Brothers, which owns the Nodak Building, said part of the first floor is leased but another 1,800 square feet remains available.
Andrew and McKenna Gudmunson are converting the neighboring building into a new home for their business, 701 Realty, as well as creating additional office space.
2nd Street neighbors
The Gudmunsons and Thompson formed Auslander LLC, in tribute to Auslander Block, to buy the building on Second Street Southeast next to the Nodak Building. Henry Auslander was a German immigrant to Minot who had opened Minot’s first bakery in 1901 and became one of its most prominent citizens.
Gudmunson said the building captured his interest because it includes residential apartments on the second floor that he plans to have remain. Having a parking lot is another advantage, and the main floor was just the right size for remodeling.
“It wasn’t too big. It wasn’t too small that once we get done with it, we’re going to outgrow it right away, either,” he said.
Gudmunson said the goal is to return the building’s exterior to its original look. The interior will be industrial-look office space. His real estate office will be located in the back half of the main floor. The front half will remain for apartments for now but could eventually be turned into leased retail or office space. His contractors cut a hole in the concrete of the main floor to open up and bring light to the lower level for future use as office space.
The goal is to have the building ready to move into after Jan. 1.
Thompson said the renovation of the Nodak Building also has attempted to keep the historical look of the building built in 1916. The building maintains its original brick exterior.
“We didn’t alter anything on the inside,” Thompson added, noting the solid construction of the building.
The building began as a warehouse and storage facility, touted in a 1917 newspaper article as “one of the best buildings in the city … so substantial it will be used 100 years hence.”
It has had various uses over the years. Thompson said the building’s name comes from a former occupant, Nodak Machinery. The building housed Nodak Candy & Tobacco, a division of Dakota Drug, in the 1960s and 1970s, and the Nodak name has continued to stick.
New life for grocery
Black’s building had opened in 1903 as Minot Grocery.
“It was actually a really important business for not just Minot but the entire northwest part of North Dakota, even into Canada and into eastern Montana, because it was the first store that was using rail to ship in produce. And so it was the first time really that they would get fresh produce out to western North Dakota, southern Saskatchewan and eastern Montana,” Black said. “So it actually had a pretty significant economic impact on the region when it opened.”
The grocery would offload product directly from trains on the rail going past its building.
Over the years, the building has seen multiple uses, from mattress sales to boat sales. It is remembered for serving most recently as Joseph’s School of Hair Design. Once the school closed, it became the owner’s personal storage for about 20 years.
The building’s previous owner, Floyd Roll, had installed new windows on the first and second floors and removed the exterior steel siding to expose the original brick.
“There’s no doubt that Floyd did a tremendous amount of work,” Black said. “When I approached him about buying this place, the one stipulation is I had to tell him what my vision was for it. It had to be a vision that he was aligned with.”
Black’s contractors installed new custom-made arched windows on the third floor. The entrance from First Street is being redone to include an accessible ramp. An old staircase and functioning but aged freight elevator were removed and will be replaced with a modern elevator that is up to building codes.
Contractors had to nearly rebuild a north wall, but numerous leftover bricks from the original construction were found in the basement for that work. Tuckpointing is being done to restore the exterior brick. The estimated half million bricks in the building’s original construction are believed to have come from the Davis brick factory in Burlington, according to construction project manager Tim Haider.
The interior brick and timber beams and columns are being restored as well. The best way to restore the wood has been with a baking soda sandblast. The brick, along with some columns and beams, were blasted with dry ice to clean them.
Rich Stahl of Stahl Masonry has been doing the brick work.
“We are fortunate to have Tim and Rich because it takes a tremendous amount of craftsmanship to bring back some of those older elements,” Black said.
The project is being handled largely by Minot businesses. Electric Service Co.is doing the electrical work, and Mowbray & Sons is handling plumbing and heating and air conditioning. RFS is putting in the fire suppression sprinklers.
Blend of old, new
“The building was in extremely good structural condition,” Black said. “But we’re basically stripping it down to the exterior walls – the structural elements – and starting from scratch. So that’s how you kind of eliminate a lot of the quirks is just get everything out of the building and start over. The exterior and the structural elements will be maintained, but it’ll really have a fresh, clean, new interior, so you’ll have that really nice blend. The whole concept of the building is to blend new elements with the old elements.”
The hope is to complete enough of the renovation by November to allow Creedence Energy to move in. Its second-floor offices will include a central, open area featuring the arched window above the building’s main entrance.
One piece of Roll’s design that the new owners are proud of is a picturesque, winding fire escape staircase on the back of the building that Black calls a metal work of art. Roll had the column and towers built and now the stairs and platforms also are in.
Kevin’s father and general contractor, Ken Black with Black Construction, finds the third floor to have a great appeal.
“It’s got the sloped roof to it,” he said, noting the higher ceiling on the north end and lower ceiling on the south end. “It’s got the arched windows. It’s really a nice space.”
The third floor is designed as three suites. A nonprofit and photography studio will be leasing two of the spaces.
Source: https://bit.ly/34E3rFA







