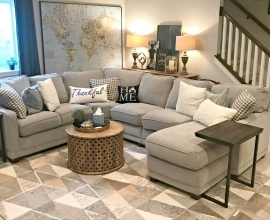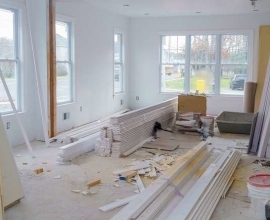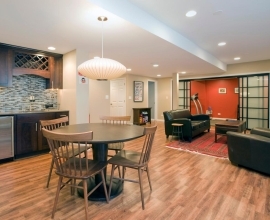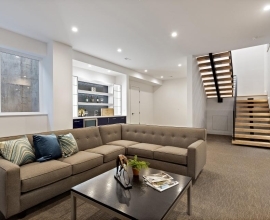Change of plans: Multi-generational families give rise to more flexible living spaces
Builders have long touted flex spaces in their floor plans as a way to adapt to the needs of buyers — a main-floor den that could be a bedroom, a dining room that becomes an office.
But something unusual is beginning to happen in Ottawa’s new-home market: the introduction of truly flexible floor plans to more effectively meet the needs of today’s diverse families.
Multi-generational homes, accessible design, income properties: once the foray of custom builders or extensive renovations, now there are several examples of these possibilities in suburban new builds. While still not the norm, these new-home options are providing much-needed variety for a divergent demographic of buyers.
Harley Wallin calls his situation “our little Brady Bunch family dynamic” in reference to the 1960s sitcom about a blended family. In Wallin’s case that means him, his mother, Denise, his partner, Sue Walton, and Walton’s special needs son, 19-year-old Dillon.
They began looking two years ago for a home that would offer a main-floor suite for Denise, dedicated private space for Dillon and enough room for Wallin and Walton.
When they finally discovered Cardel Homes’ Nichols model at Creekside in Richmond, they knew they had found the perfect home.
“We just really felt all four people were going to be able to get what they needed in a home comfortably,” says Wallin. “Everybody has their little piece that works.”
Adds Walton: “We didn’t want to have to compromise on anything and this allowed us not to have to.”
The two-storey home comes with a flex room on the main floor that can be living space, a garage workshop, converted to a bedroom and ensuite or changed to a full in-law suite with its own living space and wet bar.
Wallin and Walton opted for the bedroom/bathroom space for Denise, while upstairs one of the four bedrooms will become a man cave for Dillon, another will be a combined guest room and office for Walton and Wallin will have his own office on the main floor.
“It’s just perfect for what our needs are,” says Wallin.
The Nichols represents just one example of Cardel’s experimentation with flexible floor plans.
Two years ago, the builder unveiled extensive options created for its Lancaster bungalow that promoted accessibility and aging in place. Called the Independence Option, Cardel built an example of the home at Miller’s Crossing in Carleton Place to test the waters and start a dialogue on future housing needs.
Source: https://bit.ly/2QuGlZO







