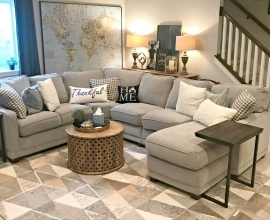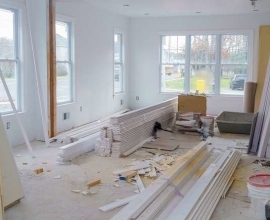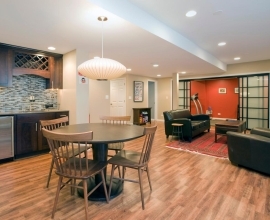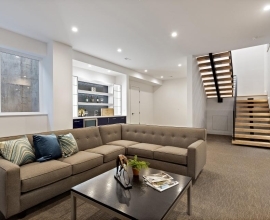Adding value, convenience with basement bathroom
Keep in mind temperature fluctuations, extra moisture with below-ground addition.
The convenience of an extra bathroom comes with a lot of appeal for homeowners. The question is: where should you add it?
A new bathroom on the main floor is a possibility — as long as you have the space. Can your main floor accommodate a full bathroom? Often, I’ll see homeowners opt for a half bathroom (toilet and sink) — and while this will definitely add some use and value (especially for entertaining guests), it may not provide enough utility.
That said, adding a washroom of any size on the main or upper level of your home tends to be a less-complicated process than adding one in your basement. So why would you choose to install a basement bathroom?
Generally, you’ll have more space to add a full bathroom which can serve a lot of use. Whether your family is getting too big to share a single shower, or you’re considering entertaining a lot of overnight guests, or even adding a rental unit in your basement, that extra room starts to look much more attractive. As an added bonus, basement bathrooms also tend to add more value to a home than a washroom on the main level.
But do you know how much work comes with a basement bathroom? While newer homes should come with a rough-in for a basement bathroom, older homes won’t. What does a rough-in mean? Essentially, it sets all the necessary systems in place so you can install the bathroom fixtures later on.
What does each bathroom need? Drains and plumbing vents. If your basement isn’t already set up to include these — you’re going to need to add them. In the case of a drain, it means routing piping below your floor, which in most cases means breaking up a portion of your concrete to add a drain, not to mention regrading the slope so that the water actually flows into the drain. You may even need to install a special upflush toilet, depending on where your main drain line is found in the home.
BUILD IT RIGHT
Basements already tend to contain more moisture than the rest of the home. An above-ground bathroom needs ventilation, so it goes without saying that this is a requirement for a basement bathroom, too. How else can it safely expel moisture? Protect your bathroom from water by installing an exhaust fan.
Again, if your home isn’t roughed in for a basement bathroom, you’ll need to add the proper vents. This is going to mean cutting into concrete, drywall and other building materials to direct that exhaust safely out of your home.
As with any renovation, you need to educate yourself and choose the right materials. What type of flooring do we normally use for bathrooms? Typically, you’ll see tile — and that’s a good choice for your basement bathroom too.
Now here’s the problem: With temperature fluctuations, your concrete substrate will expand and contract. This is natural — but this process can really damage the flooring you set on top of it. Tile in particular is vulnerable to cracks. How do we stop this? Installing an uncoupling membrane between your concrete and your tile keeps the two materials independent of each other. So that when one moves, the other doesn’t move with it, which stops the major cause of cracks.
The uncoupling membrane we use even allows for the installation of heated flooring. I love heated flooring, especially in a basement bathroom where flooring will tend to feel much colder.
Space in your basement bathroom may be at a premium — so don’t waste it. Your basement ceiling may already be fairly low, don’t take away more headroom by installing the wrong kind of lighting.
In a basement bathroom, I recommend installing recessed or pot lighting, to provide enough light, without taking away valuable headroom. To add enough lighting, you can even have them installed inside the shower. But these lights have to be rated for use in a wet zone. When they’re installed properly, with a good quality trim that resists water and vapour, it’s completely safe.
Still dreaming of that extra bathroom in your basement? Now that you know what you need, start making your calls to your contractor. Oh, and one more thing — even though it’s “just” a basement, that’s no excuse not to get the proper permits.
Source: https://bit.ly/2Rkoepm







