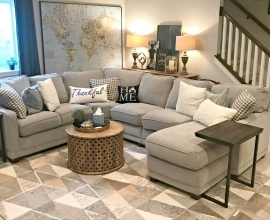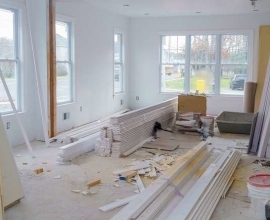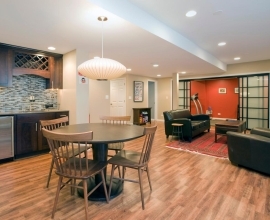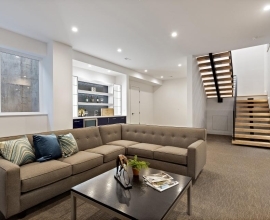Things to Consider When Planning a Basement Bathroom
Most–if not all–basement remodeling projects include the addition of a bathroom. Even if your remodel plans are only modest, a small bathroom or half bathroom would be welcomed by guests and family members alike.
Finishing a basement requires consideration of many important details, especially when a new bathroom will be part of the added living space.
1. Type of Bathroom
A full or three-quarter bathroom should be considered a necessity if you plan to use your basement as a guest room, family bedroom, or living suite. A full-sized installation requires approximately 60 square feet of floor space, while a half-bath or small bathroom will come in at about 30 square feet.
The latter would be ideal if you plan to create basement rec room or entertainment center without sleeping facilities.
2. Plumbing and Electrical
When finishing a basement, efficient use of space proves critical, which implies that the bathroom be located as close to existing plumbing and electrical lines as possible. Directly below an existing upstairs bathroom is ideal, that will keep costs down and make things easier on your contractors.
Ventilation considerations cannot be overlooked, so regardless of where you choose to locate the bathroom it must be close enough to an exterior wall to allow for outdoor venting.
Before embarking upon a basement remodel project, check with local building authorities to find out more about zoning ordinances and deed restrictions. This is especially important if you plan to add a bathroom.
3. Bathroom Design
Do you want:
- A bathtub, shower, neither or both?
- A full-sized shower with tile walls, or a prefabricated shower stall?
- A pedestal sink, or a vanity with sink, countertop, mirror, drawers and cabinets?
- A regular flush toilet, or a specialized toilet to ease concerns about drainage?
- Possibilities here include:
- A pressure-assisted toilet.
- An up-flush toilet.
- A sewage-ejector system.
- A composting toilet.
- Possibilities here include:
Economic considerations, availability of space, and frequency of use will guide choices in these areas.
4. Flooring
Flooring options abound for a finished basement, but there are two types of flooring that should be avoided for use in a bathroom: solid hardwood, and laminate with a fiberboard core. Both are highly vulnerable to warping and buckling in the presence of excessive moisture.
5. Lighting
Recessed ceiling fixtures are ideal for showers, tubs, and directly over toilets. On vanities vertical fixtures mounted on each side of the mirror offer a higher quality of illumination, and track lighting is always a solid choice as well. Brightness of bathroom lighting is an individual choice, and adding a dimmer is always an option if different users have varying preferences.
If you prefer a remodel with style and luxury in mind consider installing a bathroom chandelier, which is both elegant and practical–always a winning combination.
6. Fixtures
Bath fixtures range from sink, toilet, and faucets to tub, shower heads, vanity, towel racks and shelves, depending on the scope of the project. Naturally, you should pay some attention to color and style coordination, and if anyone in the family has mobility issues or other disabilities choose options that are safe and user-friendly.
You may either splurge or choose a spartan approach, depending on your functional and aesthetic requirements.
7. Storage Space
A linen closet offers convenient storage of paper products, towels, washcloths, clothes and so on, and could make a sensible addition if the basement bathroom will be used daily (and nightly).
Source: https://finishedbasementsandmore.com/blog/7-things-consider-planning-basement-bathroom/






