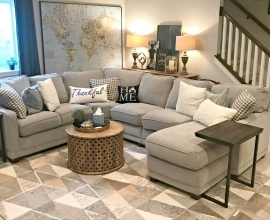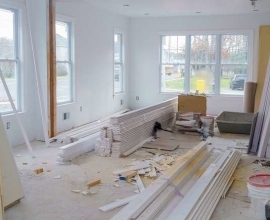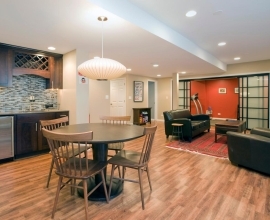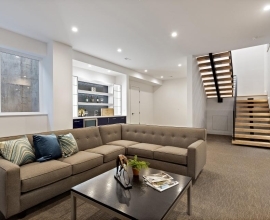5 Beautiful Bathroom Design Layouts: Which One Is Right for You?
Are you undertaking a bathroom remodel? Then deciding on the right bathroom layout is key. After all, picking the right bathroom design will dictate just how smoothly you’ll get out the door—or back into bed—each day.
And since bathrooms are generally the smallest rooms of the house, how much square footage you have to work with will usually dictate a layout. That’s why, in the latest installment of our “Dream Bathroom Remodeling Guide,” we highlight the various bathroom design layouts you should consider for your space.
“The size of a powder room is typically 20 square feet, but they can be as small as 12 square feet,” says Leslie Eiler, a design manager with CRD Design Build, a boutique residential design-build firm in Seattle.
The minimum width for toilet clearance is 36 inches—typically the same width as stairs—so a powder room can even be tucked under a staircase with a little creativity. Just be sure to consider the comfortable standing height when squeezing a powder room into a small space. And allow at least 24 inches in front of the sink and toilet to allow people to move around.
Powder rooms are typically the bathroom guests will use, and they offer a fantastic opportunity to show off your unique style.
“Don’t be afraid to introduce an eye-catching sink basin or unique lighting fixtures,” says Eiler.
This space-saving arrangement is still the most popular bathroom layout, says Eiler. Typically, bathrooms with this layout are 5 feet by 8 feet, as the minimum footprint for a full bathroom is about 40 square feet.
Many different shower door configurations can be incorporated into this combo, including sliders, fixed tempered glass, or a shower curtain (the lowest-cost option).
“If you can, I recommend using a pocket door to save on the space needed for the door to swing,” says Eiler. “I like pocket door hardware with a soft-close mechanism and a high-quality track system.” Just note that you can’t mount anything on the wall at the “pocket,” like towel bars, electrical fixtures, or mirrors.
This layout features two doors that open to separate rooms, typically those of children.
“The Jack-and-Jill bathroom is great in leveraging a conventional bathroom’s wet area—the toilet and tub and/or shower—to multiple users, while providing them privacy,” says Jay Kallos, senior vice president of architecture for Homebuilder Ashton Woods. “This makes getting ready a little less arduous, as both ‘Jack’ and ‘Jill’ can use a feature of the bathroom at the same time instead of banging on the door waiting for another to finish.”
The configuration can include private sink areas for each bedroom that then connect to the communal toilet and tub area. Or two bedrooms can enter a shared sink area that then accesses the tub.
Keep in mind that Jack-and-Jill bathrooms—while an extremely versatile and efficient use of space—need to be bigger than some others because the interior space is taken up by the two doors instead of one. The extra space may allow for a separate water closet, meaning a private toilet within the bathroom, that will further add to the dual use of the space.
A three-quarter bathroom—the “workhorse” of bathroom layouts, according to Kallos—is a typical arrangement for small or guest room baths and can be squeezed into just 36 square feet, typically 6 feet by 6 feet. This layout has just a sink, toilet, and walk-in shower.
“It’s an ideal layout if you have another bathroom with a tub in your home,” says Eiler. (Most real estate professionals recommend retaining at least one tub to optimize resale value to families with young children.)
An on-trend curbless shower entry layout is a space-saving option. Also known as a roll-in, curbless, or low-curb shower, this layout originated from the movement toward universal design—spaces that work for everyone’s needs, including those with disabilities that may require a wheelchair.
“It’s a trend that’s taken off for all age groups,” says Eiler. “Everyone loves a barrier-free shower entry, and it’s a beautiful feature from a design sense.” Just be sure your contractor properly waterproofs the entire bathroom.
In a three-quarter bath, opt for a vanity size that is at least 30 inches wide with a small undermount sink.
“Guests like to lay out personal items and toiletries, which is really difficult on a pedestal sink,” says Eiler.
Source: https://bit.ly/2KTXEQX







