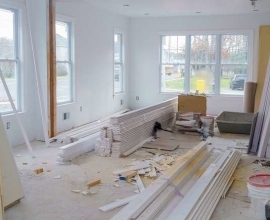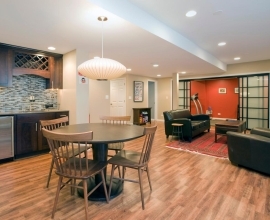POWERHOUSE PROJECT CONSTRUCTION ON SCHEDULE
BELOIT – Walls, rooms and other interior structures are beginning to take shape at Beloit College’s Powerhouse facility.
Powerhouse Executive Director Stephen Robinson said the project is on schedule. The facility will be completed in three parts: the student union, fitness areas and pool by mid-October; the conference space by mid-November; and the fieldhouse by mid-December.
Robinson said crews from Corporate Contractors Inc. currently are finishing the preparations for the shell of the pool, which will be put in very soon. Robinson said the goal is to have the pool complete this summer.
He said crews also are installing drywall in the basement and auditorium. The third level steel decking has been installed and is being prepped for pouring concrete. Stairs which will connect to the fourth level also are being installed.
Now that construction crews installed the pedestrian bridge earlier this month, in the coming weeks they will be preparing to pour concrete to create the entrance ramp of the bridge.
Crews also are beginning to start preparations for the foundation of the fieldhouse.
“When the students return in mid-August they’ll be shocked to see all of the progress we’ve made,” Robinson said.
When he’s not working with the construction crew, Robinson said he’s selecting vendors to outfit the facility with furniture. He also will be hiring an assistant director of recreation and activity for the college very soon.
“We feel it’s really important for students to learn about different types of recreation and build it into their lives. We’re trying to inspire lifetime activity, and we want them to learn. If they come in as athletes, great. They can still try new activities,” Robinson said. “College is a time to explore and learn and figure out who you are as a person, and recreation is a big part of life.”
Robinson said the college also is working with visual designers to develop appropriate signage for the building.
The Powerhouse is a $38 million project at the site of the decommissioned Blackhawk Generating Station on the Rock River.
Officials say the 120,000 square foot facility is meant to serve multiple purposes, offering an indoor track and fieldhouse with a turf field, multiple lounges and informal meeting spaces, outdoor decks, study areas, a cafe and coffee bar, an expanded health and wellness center, group fitness studios, an eight lane lap pool, a conference room and lecture hall, batting cages and a riverwalk. The City of Beloit contributed $1.51 million for the accompanying 800-foot riverwalk through a state transportation grant.
The facility includes multiple meeting spaces community organizations would be able to rent out. College officials hope the space will house events for the public as well as the campus.
The college has been developing plans for the Powerhouse project since 2010.
Source: https://bit.ly/2NqqtJ6







