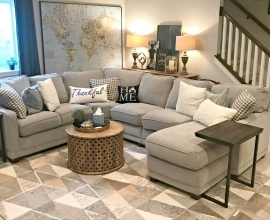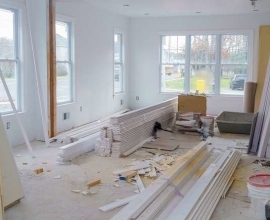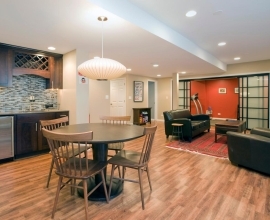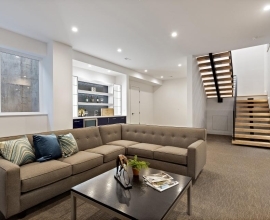How to Plan For a Basement Bar Design
Planning is everything when building a basement and the first step in the planning process is choosing the right basement bar design. It should be a design that is in accordance to your taste and needs. Planning should be thorough since building this project in your home is a pretty big thing. You don’t want to have any big regrets about it in the future since remodeling it can be such a huge headache.
The very first step is to assess if you can actually build a bar in your basement. You have consider everything and that includes the space, plumbing and electrical wires. Also if you are married, your spouse’s approval of the project. Handle all of the plumbing and electrical problems before starting on your basement bar design.
Consider your purpose for the room; this will make choosing the design easier. If you plan on having just small intimate gatherings, then you do not need a big bar for that. Since you will not be stocking enormous amounts of drinks and liquor, you just need to allot space for a small refrigerator. You need the basic necessities for a wet bar, sink, an area for mixing drinks and another area for storing your drinks.
Perform the necessary measurements of the area precisely. Make a very detailed list of all the things you need to accomplish in order to finish your project successfully. Most of all, keep a drawing or sketch of your basement bar design to make the construction easier.
Turn your old basement into a lovely functional basement. Discover the latest trends in basement bar design
Article Source: https://bit.ly/3tyKzng







