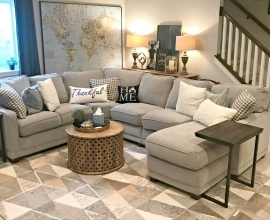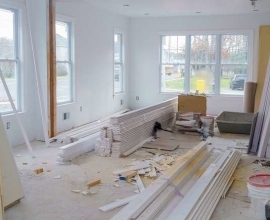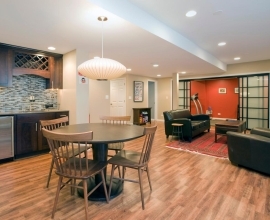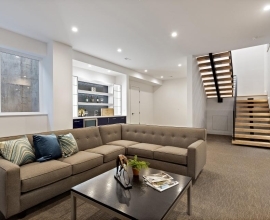How to Remodel a Small Bathroom
Update your bathroom with a new wall-hung sink, hidden-tank toilet and glass block window.
ur remodel bathroom design is the perfect solution for the old, heavily used, small bathroom that you can never quite get clean enough. We not only pulled a few rabbits out of the hat to produce features that make the room easy to clean but also used smoke and mirrors to make it appear much larger.
In this article, we’ll show you how to create a DIY bathroom remodel where you tear out an old bathroom and put in a new one, including details for remodeled bathrooms on:
Installing a preassembled glass block window. You can have a window in your shower that will stand up to water.
Replacing a bathtub with a spacious shower. A one-piece shower pan is a simple, leak-proof solution to the mistake-prone chore of traditional shower pan construction.
Installing a state-of-the-art residential wall-hung toilet and sink. Having fewer dirt-catching corners and edges simplifies floor cleaning.
Making a small (6 x 8-ft.) bathroom feel larger.
Although this new bathroom is a bit smaller because of additional plumbing walls, it appears larger. Substituting a shower for the bathtub, adding a large mirror, and using a wall-hung sink and toilet all contribute to the spacious feeling. This big-picture stuff is striking, but it’s the step-by-step details that make this small bathroom remodel work. We cover the little kernels of information that will help your project go more smoothly and with fewer headaches.
A DIY bathroom remodel is a big project. If you can only work weekends, your bathroom will be out of commission for two months or more. You’ll need all your expertise as an experienced do-it-yourselfer because you’ll have to tackle electrical, plumbing, tiling, drywalling, taping and even exterior siding. In this DIY shower remodel article, we’ll deal mostly with the nuts and bolts of ripping out existing plumbing and replacing it correctly with new, easily installed PVC piping.
Hire Pros Before You Get Bogged Down
Don’t think you need to do the whole bathroom remodel job solo if you don’t feel qualified or able to perform all the tasks, especially the plumbing and electrical work. Pros will greatly speed up the project, which is particularly important if the bathroom under construction is the only one in the house.
You must get permits before tackling a bathroom remodel. Contact your building inspector to go over the scope of the project to find out exactly how much you’re permitted to do. When your permit is granted, you’ll receive a schedule list that’ll tell you when to call for inspections.
How Much Does It Cost?
We didn’t pinch pennies when it came to remodeling this 6 x 8-ft. bathroom. We chose top-shelf materials to make the room as striking as possible, but you can go with less expensive materials and still have a bathroom fit for a magazine cover. Here are our costs:
Glass block window panel, 40 x 24 in., $160.
Shower base, 34 in. x 5 ft., $375. We special-ordered this Swanstone base from a plumbing fixture supplier along with the wall-hung toilet and sink.
Source: https://bit.ly/3DFISHj







